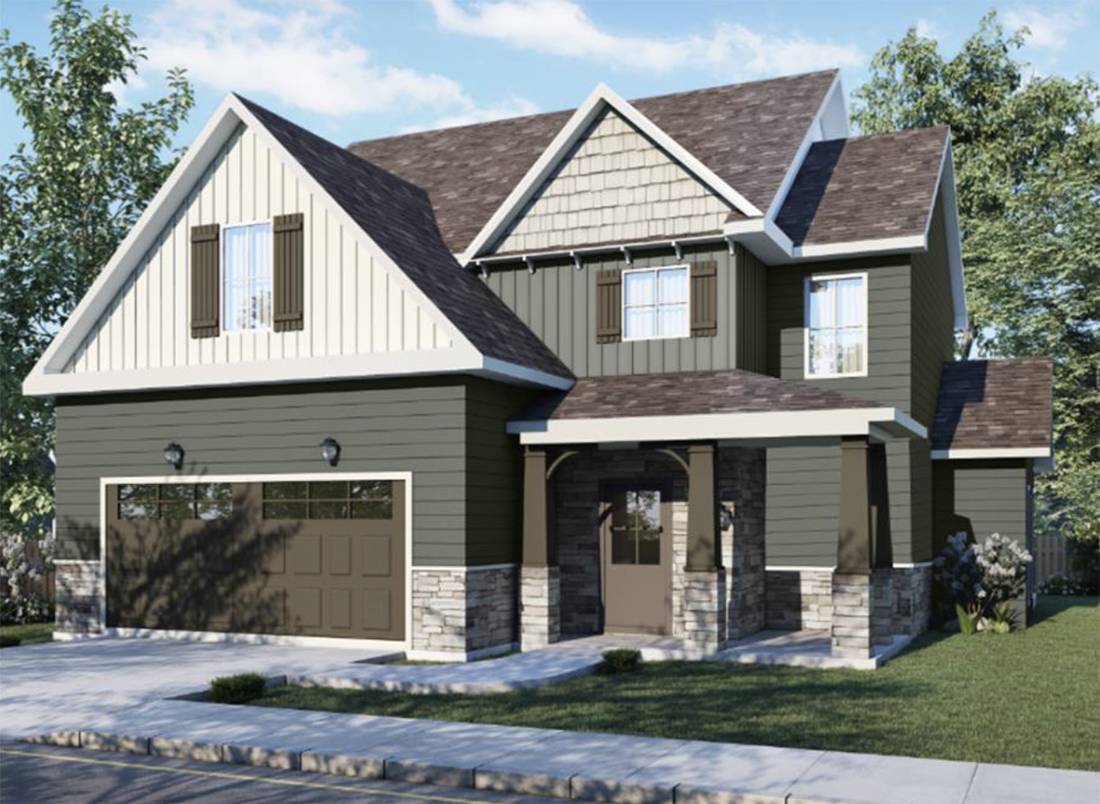When you think about building your dream home, what’s the first thing that comes to mind? Is it the kitchen or the master bedroom? Maybe your first idea is for the bathroom. The home’s interior is undoubtedly the main event when designing a new house, but it isn’t the only aspect that matters when it comes to design. At J Perry Homes, we want you to come home to a house that looks just as inviting on the outside as it looks homey and comfortable on the inside.
Part of our home building process is exterior design. Everything counts, and we make sure you get as much time as you need to perfect each area of your new house. So, what does exterior design entail?
Foundation
The first step in exterior design is the foundation of the house. The foundation includes elevation, slab, and crawlspace. You can choose between elevation A and B. Elevation A includes three standard white corbels in the main gable and two tapered front porch columns with masonry bases. Elevation B gives you two standard white pediments along with two straight cedar front porch posts.
The foundation has a standard slab. You can also add a black foundation with a crawlspace, depending on the slope of the land.
Masonry
The second exterior design concept is masonry. Our clients can choose between brick and stone. Brick is available in various mortar colors; our standard colors are Lane’s End and Pin Oak. You also have the option to upgrade to Ashview, Aston, Mosstown, or Augusta. If you choose stone, it is also available in various colors. Contact us for more information.
Vinyl Siding
Siding choices depend on whether you choose elevation A or B for your foundation. For Elevation A, choose one color for shake and one color for horizontal siding. Elevation B offers one color for shake as well as another color for board and batten siding. Both of these are included in the price of standard exterior design.
Exterior Framing
Exterior design also consists of framing: your garage and back deck. Our standard garage is an Amarr Oak Summit 2000 Series garage door, with the choice of glass windows and decorative hardware if you’d like. This garage design also comes with two garage doors. You can also upgrade to an expanded garage. This extends the space by two feet.
Your exterior design wouldn’t be complete without a deck! The J Perry standard back deck is eleven feet and four inches by fourteen feet. There is also the option to upgrade to a covered back deck. This includes two eight by eight cedar wood posts, a vaulted ceiling with the “truss style” decorative feature, and a fan/light fixture with a switch.
We also offer the optional dining room addition off the kitchen. This enhancement is a twelve by fourteen-foot room that includes two, three by six windows.
Exterior Doors and Windows
The final step in exterior design is choosing doors and windows. Our standard front door is a six-foot, eight-inch Craftsman with Dentil Shelf or Craftsman Six Life. There are various upgrade options—all eight feet. Our standard handle and lock set is either Colton or Chatham in nickel, bronze, or black. The antique bronze upgrade is available for an added fee.
The windows come standard—Jeld-Wen (V-2500) single-hung with “Colonial” grille pattern—but you can choose between white or desert sand/beige. There is no added fee for either color.
Exterior design is a fun way to make your house stand out and build a home that invites you in from the outside. Creating a welcoming exterior leads to further enjoyment of the interior, which is why we take exterior design just as seriously as we do interior design. Build a house that makes you excited to come home with J Perry Homes.
