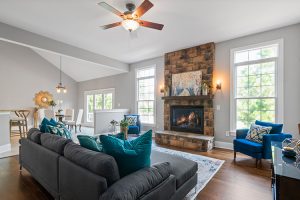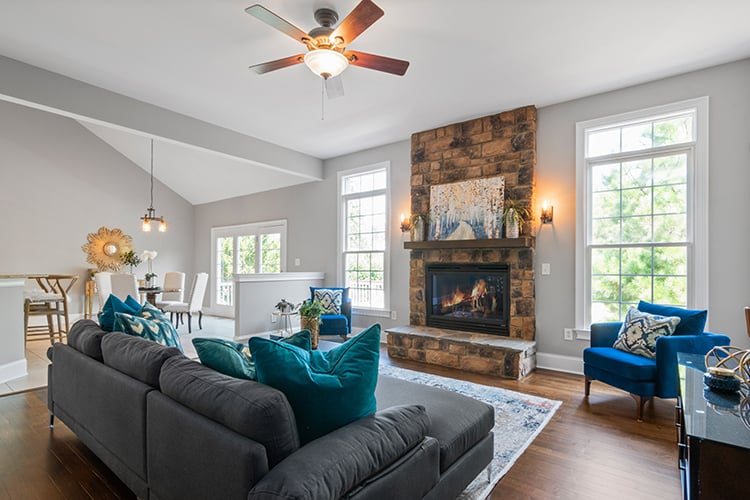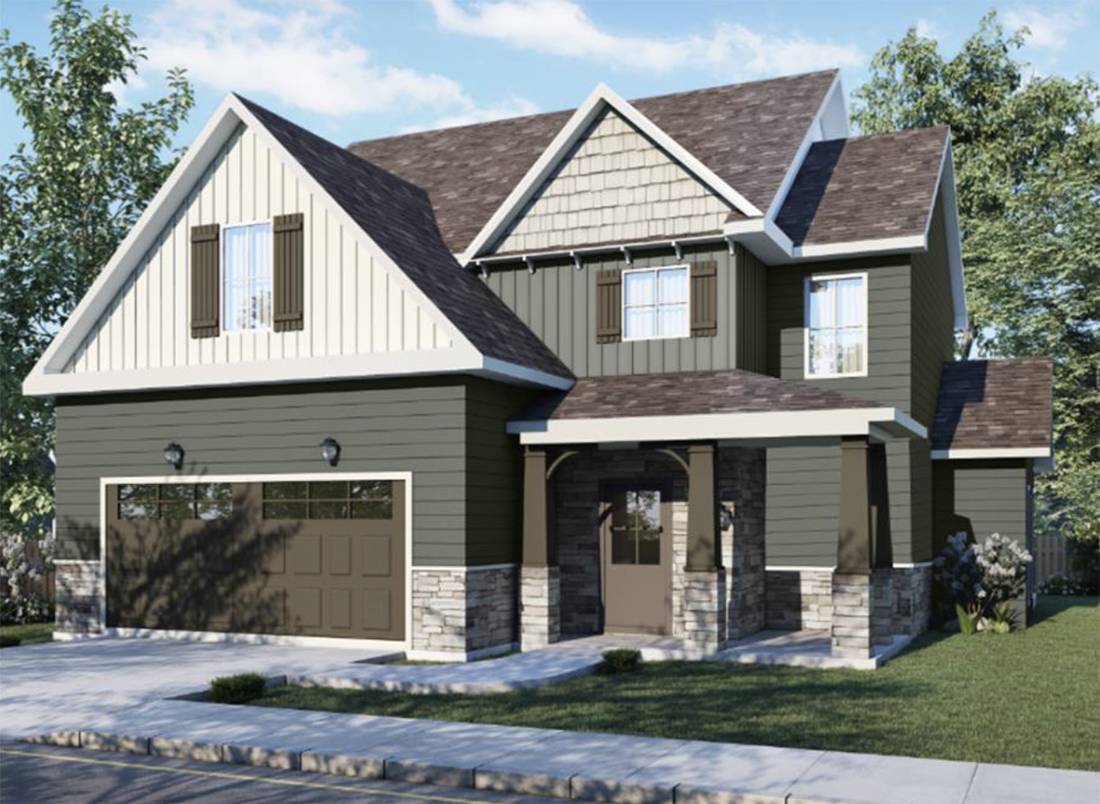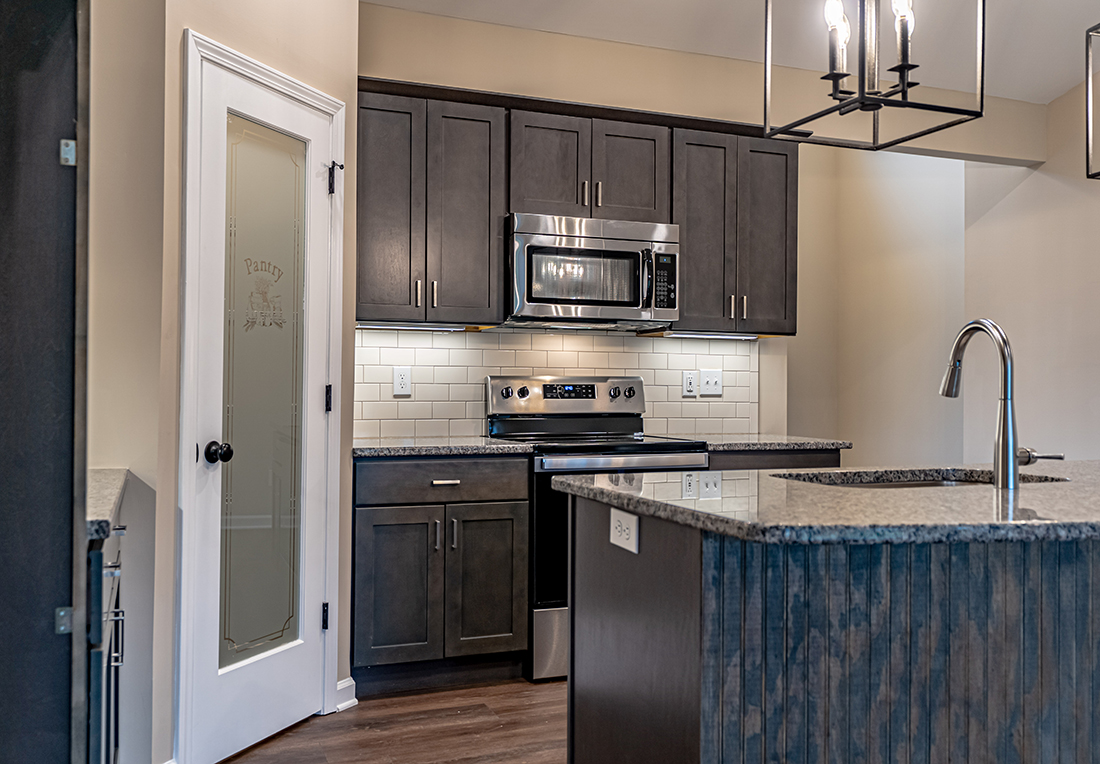Interior Design and Flooring
So far, we’ve discussed several aspects of J Perry Homes design. We’ve touched on the kitchen, bathroom, and exterior design, and we’re not done yet. Next on the list of crucial design elements is general interior and flooring!
The items we will be discussing in this post are paint, fireplace, trim, interior doors, and flooring, including hardwood, carpet, and tiling. Let’s start with the basics.
Interior Design: Paint
Painting is a fundamental and essential part of designing a house. The colors of the walls give the home a personalized and welcoming feel. Children enjoy choosing fun and happy colors for their bedrooms, while adults pick colors that make them feel inspired, chic, or calm.
In a standard room, you get to choose two wall colors, one ceiling color, and one trim color in semi-gloss. These are included in your contract. Of course, you can always upgrade to extra colors for an additional fee.
Interior Design: Fireplace
Your contract includes a 36-inch vent-free firebox with a palmetto oak log set and stained cedar mantel. It is set into the wall by two feet, with the surround placed on the facade side. The left and right sides are sealed with drywall.
Upgrades include stone or shiplap surround up to the mantel or up to the ceiling. You can also add an eight-inch raised hearth to match your surround material. We can even add six stained or painted shelves to your fireplace, three per side.
Interior Design: Decorative Trim
The standard trim package offers a colonial three and one-quarter-inch base with a two and one-quarter-inch casing. Upgrades include a Craftsman design with a one-by-six-inch base with a one-by-four-inch casing and exposed beams and everyday entry. Our experts can walk you through the differences and looks during your design session!
Interior Design: Doors
Our door package includes a standard design with hardware as well as an upgraded hardware option.
The standard door package gives you a choice between three door styles: Logan, Winslow, and Conmore. These options come with our standard hardware, which is a “Fairfield” knob. For the knob, you can choose between nickel, orb, or black with matching stops and hinges.
The upgraded hardware is a “Silona” lever in place of the knob. This also comes in nickel, orb, or black with the stop and hinges to match. Your pantry door can either match your interior door selection for a sleek look, or can be replaced with an old-fashioned glass pantry door for an added fee.
Interior Design: Flooring
The J Perry Homes flooring options include LVP/hardwood, carpet, and tile. We have several “levels” of hardwood, each incurring an added cost beyond the standard option. The difference comes down to preference and price. Hardwood flooring can go in any room, including the foyer, entry closet, family room, and kitchen. Hardwood can also be used in any bedroom for an added cost.
For carpeting, we offer the standard six-pound pad; we also offer eight and 10-pound pads as upgrades. Carpeting is an option for all bedrooms and bedroom closets, as well as the dining room if you so choose.
Finally, we offer tiling. Tiling is also provided on a level basis, with level one being our standard. Tiling is available in the master bath, half bath, and laundry room. The standard option can be used for each room, as can the upgraded tier.
There you have it! J Perry Homes offers several options for you to choose from to create the house of your dreams. We take great pride in our work and the flexibility to let you select your options while continuing to provide an easy construction process. Contact us today to begin your home-building journey!



