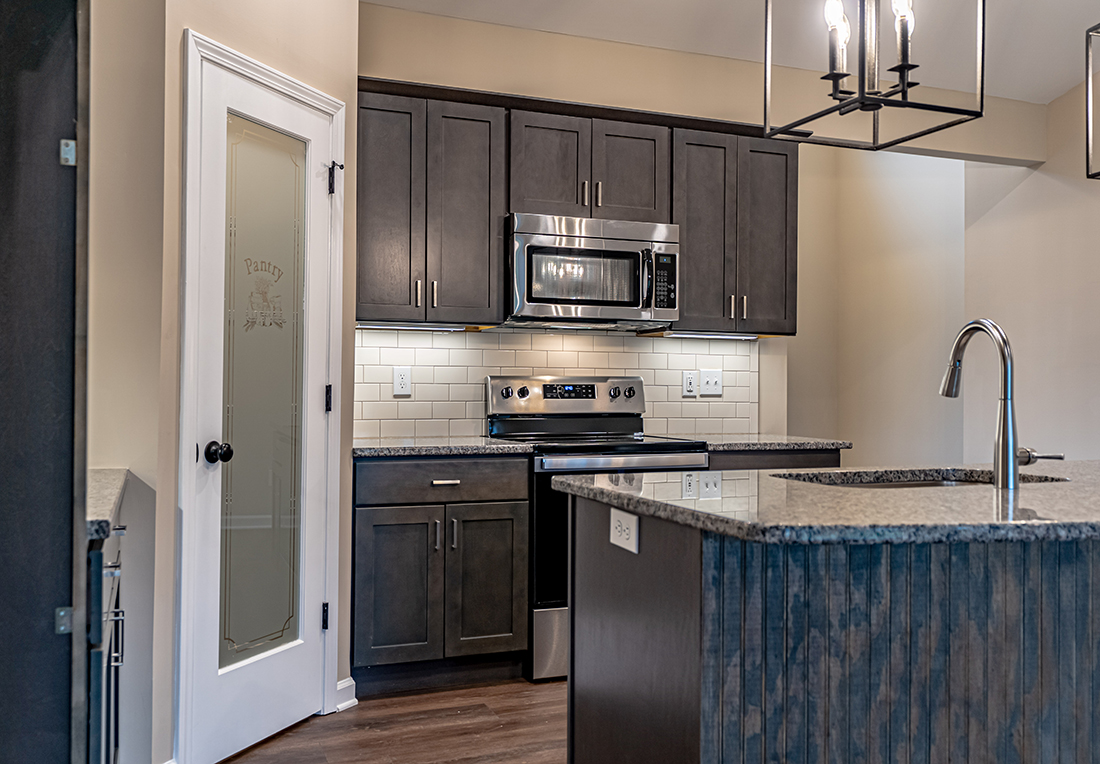Designing your perfect kitchen can be a truly remarkable experience. You get to choose what goes into it, from sink design to countertops and ceilings. Though making so many decisions may sound like a daunting task, J Perry Homes makes it a simple process. We give you the options you need to choose from, and our experts help you craft an aesthetic that fits your family.
When designing a kitchen, there are several aspects to consider. These include cabinet colors, granite, appliances, wall paint, and flooring. Let’s dive into the J Perry Homes kitchen design process.
Meeting with the Design Team
Each new home design comes with a 6-hour complimentary meeting with our designers (though you may purchase more time if you need it!). Typically, the sessions are split into two 3-hour meetings: one for the home’s exterior and one for the interior. Designing the home’s exterior is less complex and therefore tends to take less time, so some clients even do 2 hours for the exterior and then 4 hours for the interior. We are happy to accommodate whatever process works best for you. Now, onto the good stuff (your design options)!
Cabinets and Islands
Our standard kitchen design comes with a 36-inch Luxor cabinet, though you can choose to upgrade to one of our more deluxe cabinets. We offer multiple options for 36- and 42-inch tall cabinets—”Elegant” and “Fashion”—that come in various colors, including white, grey, espresso, blue, pearl, or cinnamon. You also have a set allowance to choose pulls and knobs, which your decorator will help you with. In addition, our kitchen design allows for an island that can be seven or eight feet in length. You also choose island cabinets, which can fit either a seven or eight-foot-long island and come in similar colors. The seven-foot Luxor island comes standard with each floor plan, but you can upgrade your selection or choose one of the eight-foot options.
Countertops and Faucets
No kitchen design is complete without a gorgeous countertop. The countertop can be either granite or quartz and can be beveled, rolled, or flat cut. Our standard is the Tier 1 granite, made for a seven-foot island. All countertops come with a one-year sealer, so you do not need to worry about maintenance or damage during your first year in your new home! We also offer kitchen faucets in brushed nickel or chrome, or you can upgrade to Venetian bronze.
Sink and Backsplash
The last step of the J Perry Homes kitchen design journey is choosing your sink and backsplash options. Your home will come with a stainless steel sink. It can be a single bowl, 50-50 bowl, or 60-40 bowl. You can also upgrade to one of the Farmhouse options, including stainless steel or fireclay bowl with a 30-inch apron or a 50-50 bowl with a 33-inch apron. Though no backsplash is required, we can install a standard 4-inch granite backsplash. You can also upgrade to a tile backsplash if you wish!
Once you’ve chosen your kitchen amenities, all that’s left is the basic flooring and paint options, and your kitchen is designed and ready to come to life! The J Perry Homes mission is to deliver dream homes at an affordable price and provide the easiest construction experience possible. Give us a call today at (859) 523-8612 to get started on building the home you’ve always wanted.
