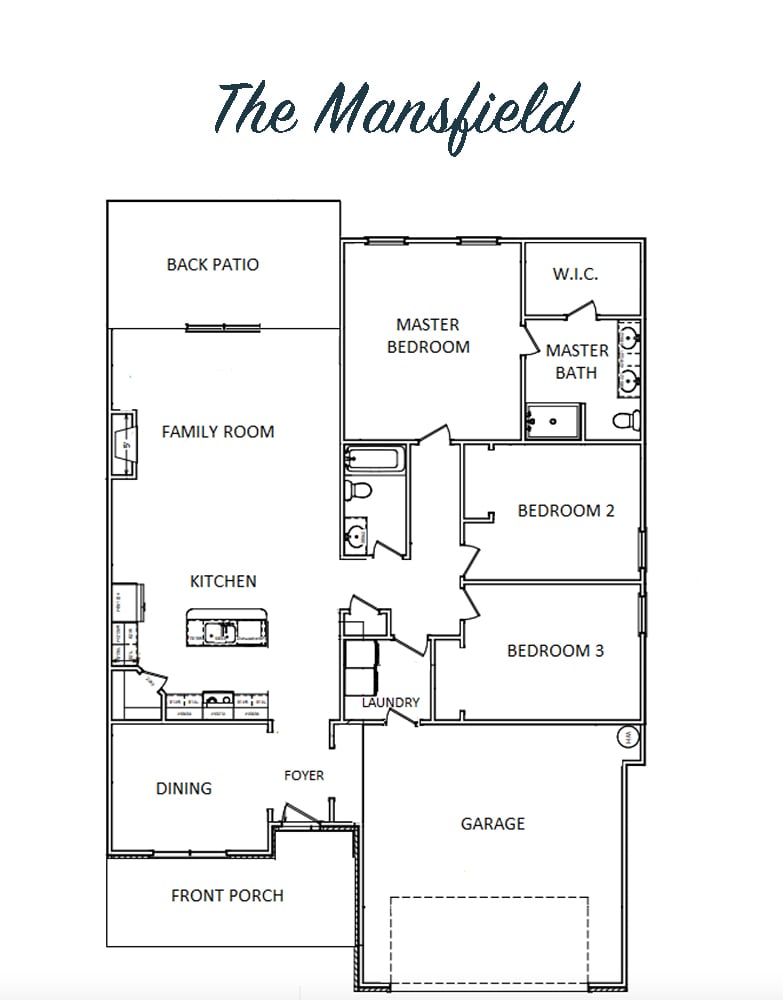Building a new home is exciting! A new beginning, a new house, and a perfect place for your family to live. The challenging part is nailing down the design of the house; there are so many options and decisions to make. A new, personalized home should be a fun adventure but doesn’t always end in happy, hopeful customers.
While building a home from scratch sounds like an excellent opportunity to create exactly what you’ve imagined, it can become very complicated very quickly. With a million choices to make, from materials to placement to layout, what started as a fun project becomes a full-time job. You don’t have time for that, but J Perry Homes does! We build homes that work specifically for your needs. Instead of mulling over tiling options, trust the experts to get it done your way—the right way.
J Perry Homes makes it easy by offering you five different floor plans from which to choose. Each floor plan provides enough room for the whole family, with distinct options for layout, spatial preferences, and an open concept for common areas. Whether you live alone, with a partner, or have kids, one of our personalized floor plans will work perfectly for you! From high ceilings to spacious kitchen and living room areas, you can’t go wrong with a J Perry Homes floor plan. So, what do these plans entail?
3-Bedroom Floor Plans
Our 3-bedroom options include Monticello and Mansfield floor plans. Monticello is our one-story option, perfect for a nuclear family or a couple requiring more space. This option includes a master bedroom, along with two smaller bedrooms. These extra bedrooms could work for the kids, office space, a game room, or a reading nook—and there is still space for guests! With an open kitchen space and a large living room, entertaining is easy. Windows let in lots of light, and the front door leads straight back to the common area for an open feel.
Mansfield offers a 3-bedroom, 2-bathroom floor plan. Unlike Monticello, this design opens up right into the entertaining space. Upon entering, guests experience the wide-open kitchen and dining area. With a one-bedroom near the kitchen and the other two down the hall, parents can have a little privacy while the kids share their own space. Another bathroom is placed perfectly between the two bedrooms and the dining area. No kids? Two home offices side-by-side allow for separate but close workspaces. Both Mansfield and Monticello offer personalized options for various aspects, including color and style!
4-Bedroom Floor Plans
The J Perry Homes 4-bedroom homes are built for those who need a little more space but don’t want an oversize home. J Perry Homes uses space wisely and provides the right size home at the right price! These plans include Windamere, Cherbourg, and Glenwood. All of these plans also offer personalized options for design aspects.
Windamere offers two floors: the main floor includes the living space, kitchen, dining area, and a powder room. There is an extra room on the first floor for a home office or game room—whatever you desire! With four bedrooms and a laundry room/storage space upstairs, you have everything you need in the right place.
For a larger family with bigger needs, Cherbourg has the master bedroom tucked away on the first floor, along with the gorgeous kitchen and living space. The master bathroom hosts a modern, luxurious shower and bathtub, along with his and hers sink space. Exit the master to the wide-open living room and stairs up to the remaining bedrooms.
Finally, Glenwood offers everything you need and more. Our largest option, 2 ½ stories tall, is equal parts glamorous and contemporary. This option includes a spacious living room and kitchen area, and office space, as well as large closets in every room. This plan gives your family the storage space it needs while remaining stylish and cozy
Whatever your family needs, we have a floor plan to fit. J Perry Homes makes building your dream easy with home floor plans built with personalized options to suit your needs.
